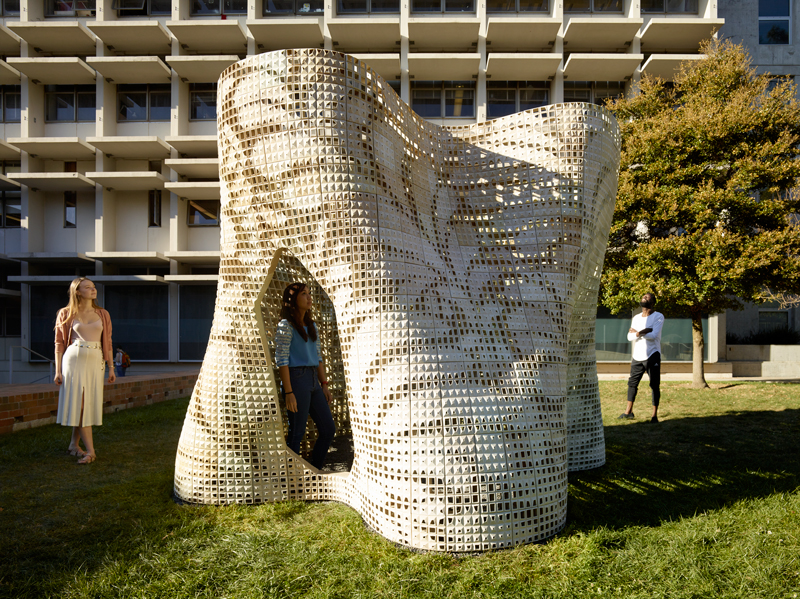
Bloom is a 9 foot tall freestanding tempietto with a footprint that measures approximately 12 feet by 12 feet and is composed of 840 customized 3D printed blocks. The experimental pavilion represents a new paradigm in building construction methods.
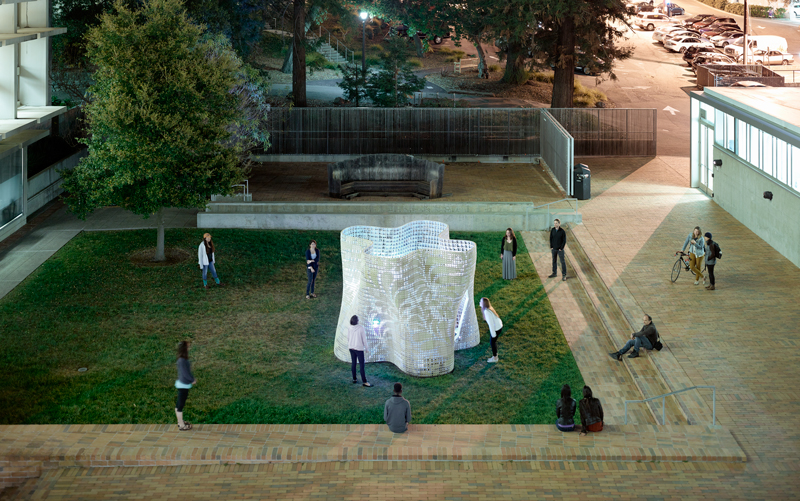
A pattern derived from traditional Thai flower patterns is mapped onto the surface of the structure that creates a figural pattern and stunning visual effect of light, shade and shadow on the exterior and interior. From the exterior the pattern is most striking from a distance or when viewed through the screen of a digital camera, which creates a surprise upon photographing the structure from up close.
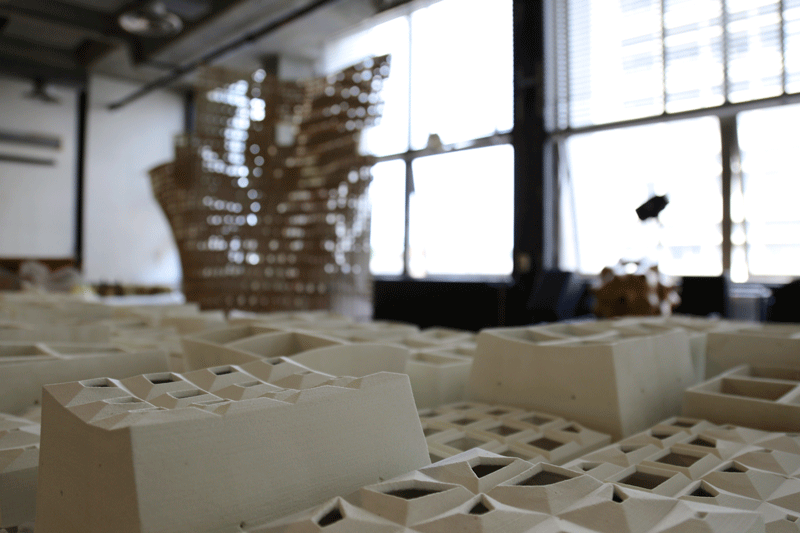
Each block is printed using a farm of 11 powder 3D printers with a special cement composite formulation comprised chiefly of iron oxide-free portland cement. Iron oxide imparts a gray color to cement, and its removal makes this print much lighter. The blocks are assembled into 16 large, lightweight prefabricated panels, which could be assembled in just a few hours.
Also, 3D printed cement requires no formwork and produces no waste and the support material can be reused to produce more blocks. Coupled with portland cement is an ecologically derived UV resistant polymer that reduces the greenhouse gas emissions from production of resins by 50% over conventional petroleum based epoxies that uses plant-based materials that do not compete with food sources or displace food-based agriculture. Each 3D printed block is enumerated to designate the blocks position in the overall structure. Rather than a set of blueprints, a spreadsheet that demonstrated the position of a block, was used in constructing Bloom, and each block is assembled and held in place using stainless steel hardware.
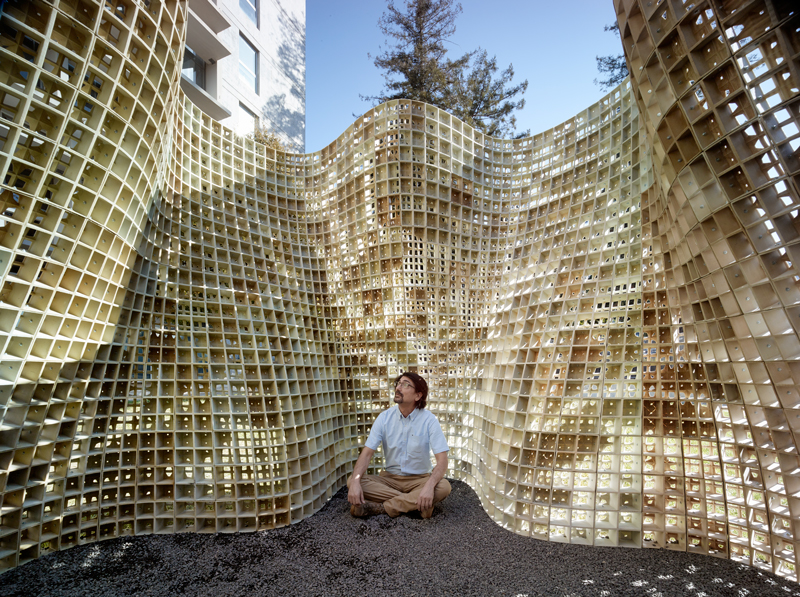
Each block has a printed structural grid that defines the interior of the tempietto and requires no additional structural support, functioning as a load-bearing 3D printed enclosure. The curvilinear shape gives added stiffness to the thin, lightweight structure, informed by the thin masonry structures of Uruguayan architect and engineer, Eladio Dieste, particularly Iglesia Cristo Obrero, Jefferson’s serpentine brick walls at the University of Virginia, and Torqued Elipse, by Richard Serra, which inspires its form.
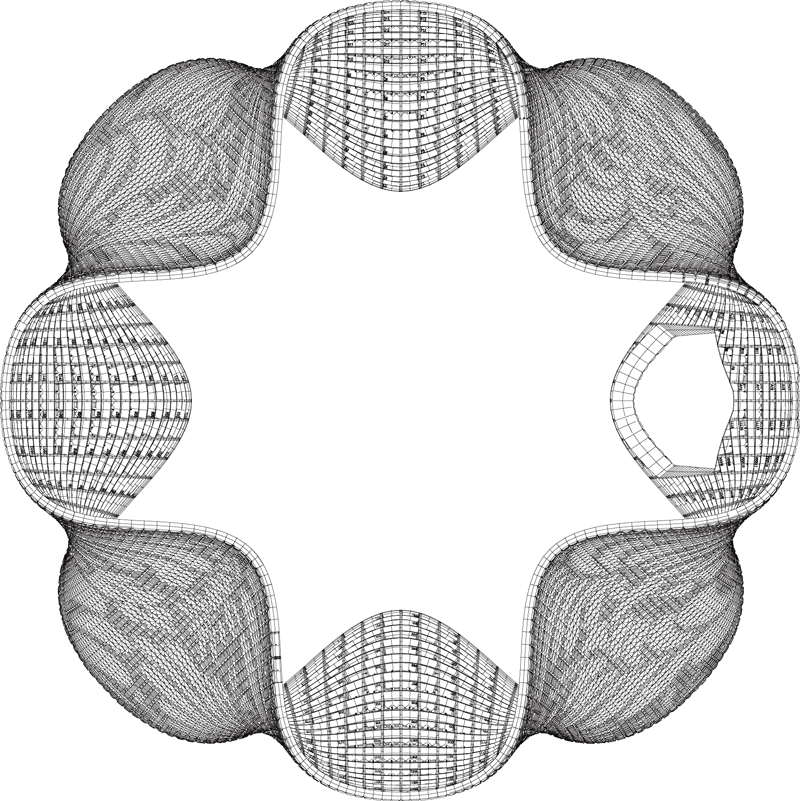
In plan Bloom is a curved cruciform shape that rises 9 feet to meet the same shape rotated 45 degrees, creating a torqued “x” shape with an entrance 45 degrees off of the structures axis. The undulated form and spaces recalls an elephants foot or, when coupled with the flower pattern on the surface, the traditional mud houses of the Tiebele people in Ghana — a reference to the earliest inspirations for 3D printing by emerging objects.
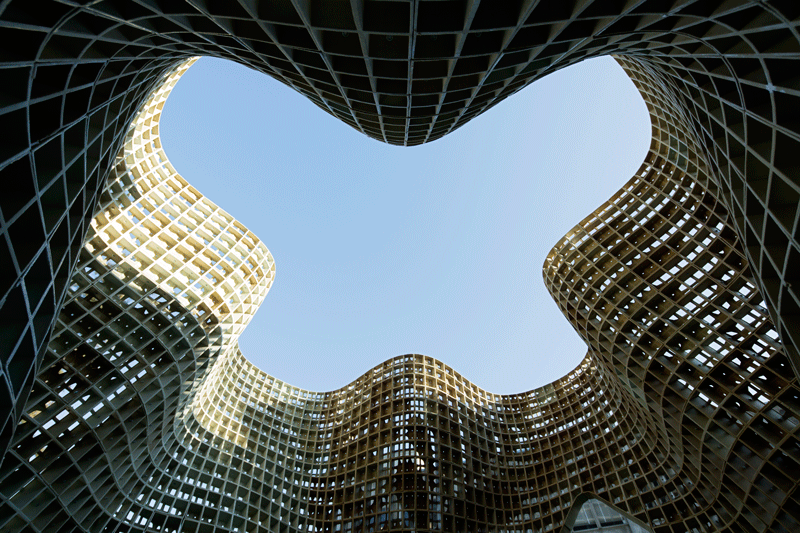
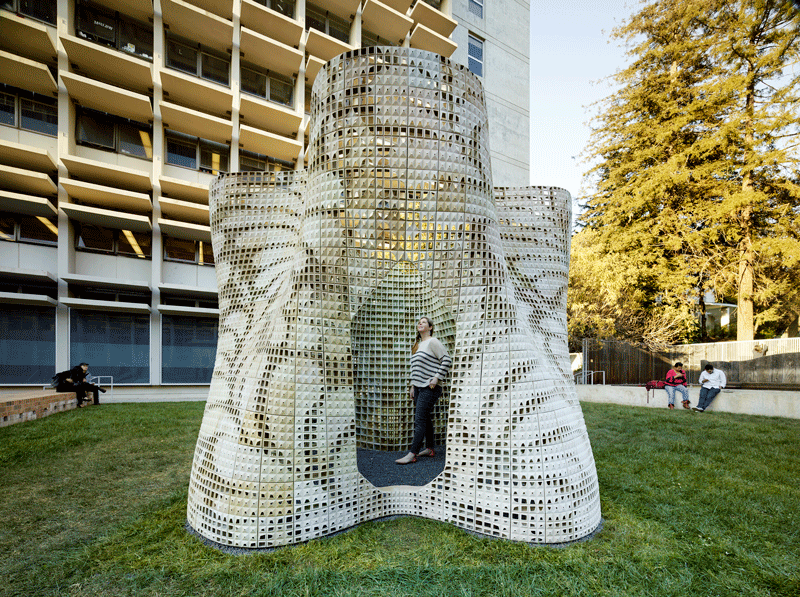
Project Date: 2015
Project Team: Ronald Rael, Virginia San Fratello, Kent Wilson, Alex Schofield, Sofia Anastassiou, Yina Dong, Dr. Stephan Adams, Alex Niemeyer, Ari Oppenhiemer, Reem Makkawi, Steven Huang.
Video Documentation/Editing: Sofia Anastassiou
Additional Project Information: Bloom was made possible by a partnership with the PrintFARM (Print Facility for Architecture, Research, and Materials) at the University of California Berkeley College of Environmental Design and the Siam Cement Group (SCG Thailand). Additional project support was made through generous sponsorship from 3D Systems and Entropy Resins.
Acknowledgments: Bloom would not be possible without the generous support from SCG and their team from Thailand including: Sanit Kessuwan, Managing Director of Innovation and Technology Office; Manasit Sarigaphuti, Research Director; Dr. Sakprayut Sinthupinyo, Cement and Cementitious Group Leader; Tipwimol Chintana, Researcher; Chatchawan Sethaburth, Chief Experience Maximizer, Sorathep Rattanayotsakun, Prinya Sainamthip, Clarence Tang Chong Shin. SCG Experience; Chua Kuptithanhi, Solution Maximizer; Issada Kawprasert, Professional knowledge Manager; Sunetra Chinkomolsuk, Brand Partnership Manager; Supitcha Sunyawoot, Brand Executive; Kornpong Nualsanit, Designer. Special thanks to the faculty and staff at the University of California Berkeley including: Jennifer Wolch, Dean, College of Environmental Design; Tom Buresh, Chair, Department of Architecture; Patricia Mead, Assistant Dean for Infrastructure and Information Technology; Semar Prom, Fabrication Shop Manager; Joyce Jennings, Management Services Officer; Eliahu Perszyk, CED Facilities Manager; David Spiegelman, Faculty Help Desk Manager; Mary Cocoma, Development & External Relations. Department of Art Practice: Ehren Tool, Ceramics Meachanition, Greg Niemeyer, Associate Professor, Art Practice, Stephanie Syjuco, Assistant Professor, Art Practice; Kate Lewis, Industry Liaison and Contracts Manager; Eric Giegerich, Director Industry Alliances Office and all the volunteer student models. Thanks to the group at 3D Systems including: Hugh Evans, Cathy Lewis, Scott Summit, Annie Shaw and Andrew Jeffrey; and at Entropy Resins: Desi Banato and Tom T. Additional thanks to Paul Endres, Endres Studio, Denise Klarquist and Matthew Millman, Matthew Millman Photography.
Media: Architectural Record, Architect Magazine, 3D Printing Industry.com, Inhabitat, CBS San Francisco, UC Berkeley News Center, 3DPrint.com, Civil Engineering, Engineering News Wire.